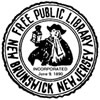Maps
| Up one level | NewMisc | |
| Folder | 1829 Plan of the City of NB (hard copy) | |
| Folder | Sanborn 1897 (hard copy) | |
| File | 1911 sewer system.png | Sewer System, 1911 |
| File | 1934 arch-landscape study of Queens Campus.jpg | Architectural Landscape study, Queens Campus, 1934 |
| File | 1st reformed church tombstone map (c. 1754-1820).jpg | Tombstone Map, First Reformed Church, c1754-1820 |
| File | Hiram close-up.psd | New Brunswick Maps |
| File | New Brunswick 1938.pdf | New Burnswick map, 1938 |
| File | RU campus map (June 1930).jpg | Campus map, Rutgers, 1930-June |
| File | Rutgers-Douglass.pdf | Rutgers Douglass campus map |
| File | Sanborn (1) b&w.psd | New Brunswick Maps |
| File | Sanborn (1).png | |
| File | Sanborn (2).png | |
| File | Sanborn (3).png | |
| File | Sanborn (4).png | |
| File | Sanborn (5).png | |
| File | Sanborn close-ups.pdf | Sanborn Map close-ups |
| File | Ward 6.jpg | Ward 6 map |
| File | Wards 3-4.jpg | Wards 3 and 4 map |

